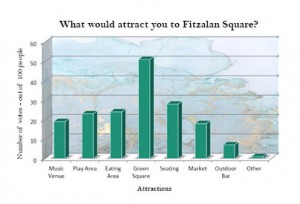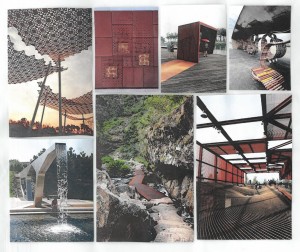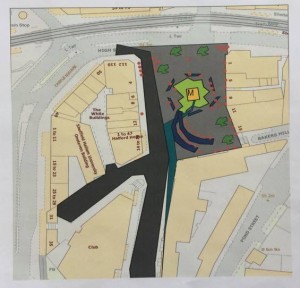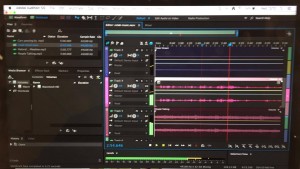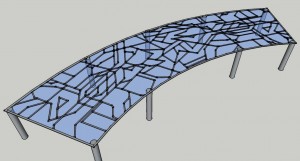
The Urban Livingroom Colab 2017
The task for this years collaboration between the first and second years is to redevelop Fitzalan Square. In my group is Lina, Emma, Holly, Jack, Katie and Rokhsareh. I was added into a facebook group which had one other person from each group in it that acted as a sharing platform between students. (Click on the images below for them to be clearer)
Lina and I began to browse for inspiration for the project and made a list of ideas which we would like to include; pop up food place, seating, shelter, bike rental, greenery, social area, lit up and an idea which was linked to Sheffield.
Fitzalan Square is in Sheffield situated outside of our design building. I drew over a map to create some information on the site which was later to be used on our poster.
We all sat down to discuss our ideas and brainstorm about what we thought made a good quality public space and where there were examples in Sheffield. One we came up with was the Peace Gardens in the city’s centre. This space is quite simplistic (with fountain, benches and grass) and so we decided we did not want to over complicate our design. We wanted to incorporate Sheffield’s ideologies into the design.
We created a survey and then a graph to gain an idea on what would attract the community to the square.
The results showed that a green space was very important to include which was followed by seating.
We created some visuals to give a rough idea on what we wanted the space to consist of. We knew we wanted a tall roof-like structure which allowed light through to act as protection from the weather. Water is to run through the design somewhere. We decided to cover over the road on the right to allow for more space.
I created some moodboards to give a sense of the space and the materials that would be used. I looked at greenery, water and steel.
The next step was to start designing some plans. W began by putting measurements on the plan.
On Thursday we had our first of two meetings with the tutors. We were told to continue our research and create a final plan.
After reviewing the above idea we decided to change it and came up with the idea of incorporating the seven hills that Sheffield is built upon into our design by having 7 mound-like seating areas. We took inspiration from the Sheaf Valley seating behind the train station which also acted as a link to connect our design to the rest of Sheffield. We did a quick sketch and I made a sketch-model so we could have a 3D version of how it would look. Water and grass would alternate on the curves.
Not everyone would want to sit directly on grass and water would be impossible to sit on without a cover (and we did not want to cover it), so we decided to put concrete strips on the sides which you could sit on instead. We created a sketch up model to show. The concrete platforms can also be used to put your feet on so they do not go in the water. There are steps in the middle of each hill to walk up.
Working out the seating sizes:
By now we have decided we want to do a poster and a model to show in the exhibition. To put across how the seating represented the seven hills I came up with this to put on the poster:
Our new plan is drawn roughly below.
Over the weekend Emma and I thought about roof designs (for over the top of the largest set of seating . Created a sheet with a view ideas on. I came up with the idea of creating the structures frame/pattern out of the tram lines of Sheffield. Emma then suggested we could do the pub routes also. I drew these in Vectorworks and tested the patterns.
In the end we decided to go for the pub’s pattern because the tramlines were quite hard to join and look right.
We came up with the idea of having sound in the exhibition next to our poster and model. Emma and Holly worked on creating a track which would represent what it would sound like walking through the square. On it they placed people murmuring (talking), cars, water, trams and so forth.
On Wednesday we had the final meeting. During, the tutors said the edges of the steps were too straight and ridged and so we decided to curve them all and came up with this plan. We also changed the shape of the path through the square to fit with the seating better.
Holly sent me the sketched plan and I went onto Photoshop to render it.
We created some sketches
Throughout the week we have been working and editing on sketch up.
We decided to not make the roof rectangular and so put the structure on to see what it would look like.
Rokhsareh produced two drawings to help demonstrate the square from different angles.
We have put lights in the path’s floor so at night there are patterns. There are also patterns in the day when the lights cannot be seen but the sun shines through the roof’s structure creating shadows.Behind the largest seating with the roof hangs chimes.
Sketchup views:
On monday I transferred the roof design onto Coral Draw so it could be cut out on the laser cutter. We used clear acrylic. We then bought some clear acrylic poles and attached these to the cutout to create a model of the roof.
We then came upstairs and transferred all our visuals onto the poster to show in the exhibition. Jack and I wrote a brief introduction for it.
On the poster it read; Our proposal for the redevelopment of Fitzalan Square will see various links to Sheffield. This includes materials that have driven the city’s industry, such as steel. The roof’s structure (steel frame filled in by glass) of the main seating has taken inspiration from the pub routes situated around the city. The flowing water and greenery on the steps mimic the surrounding rivers and the national park. The 7 hills on which Sheffield is built on forms the seating. Circling the square are independent food businesses and shops. The customers can utilise this social outdoor seating space and shelter from the weather. There are chimes at the back of the seating and lights in the floor of the path.
Tuesday was exhibition day. It was really interesting looking at everyone else’s designs. The sound of the street off the Ipad really had an impact. Overall I think the project was a success.




